[CODE_4]: MEDIA_ELEMENT_ERROR: Format error













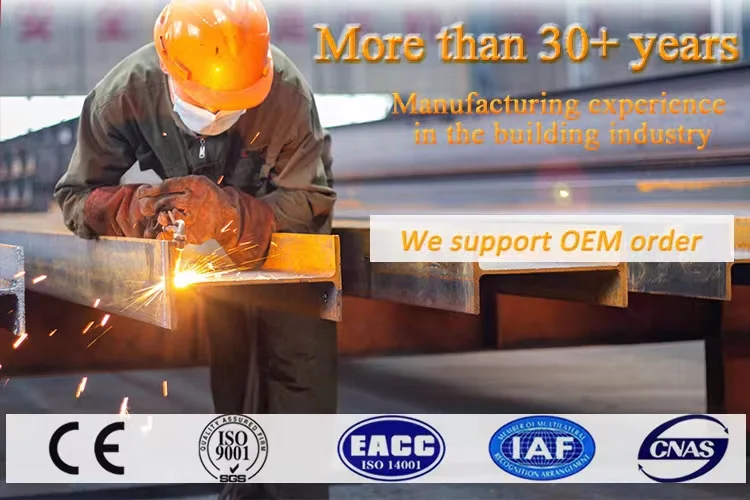
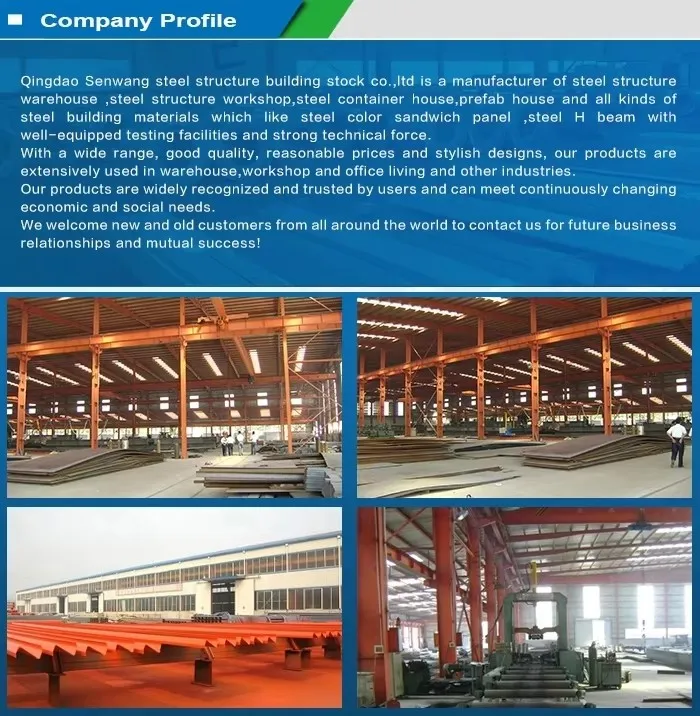
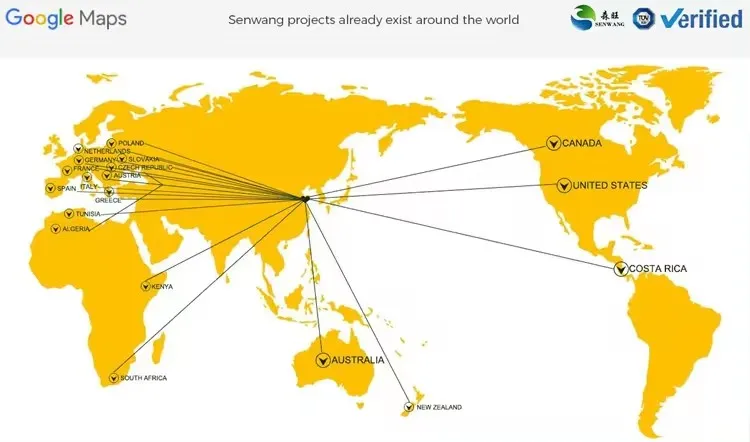
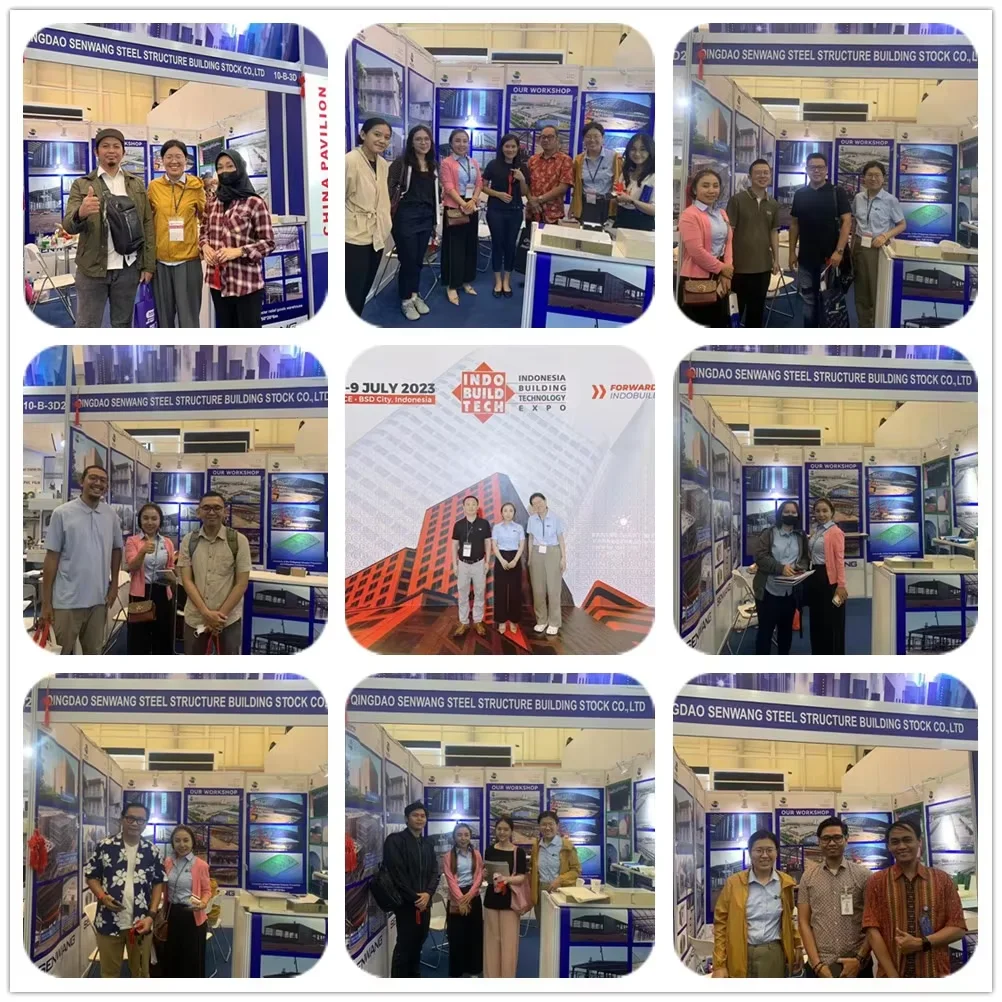
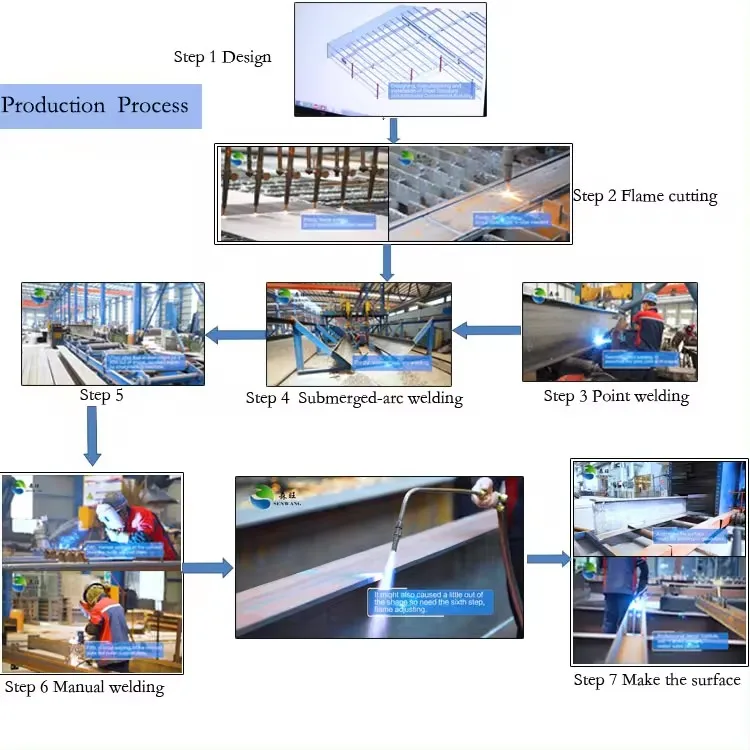
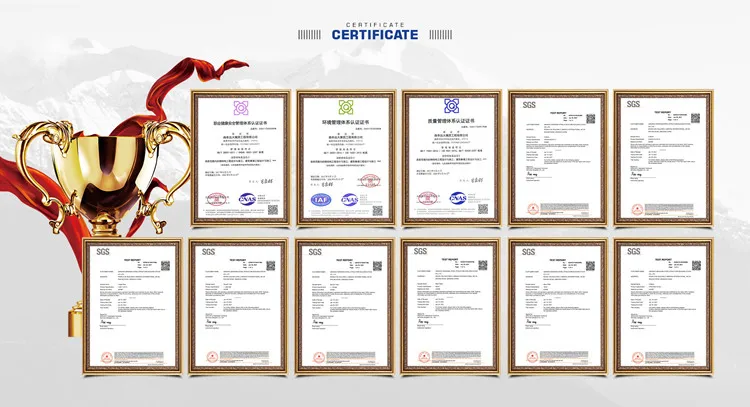
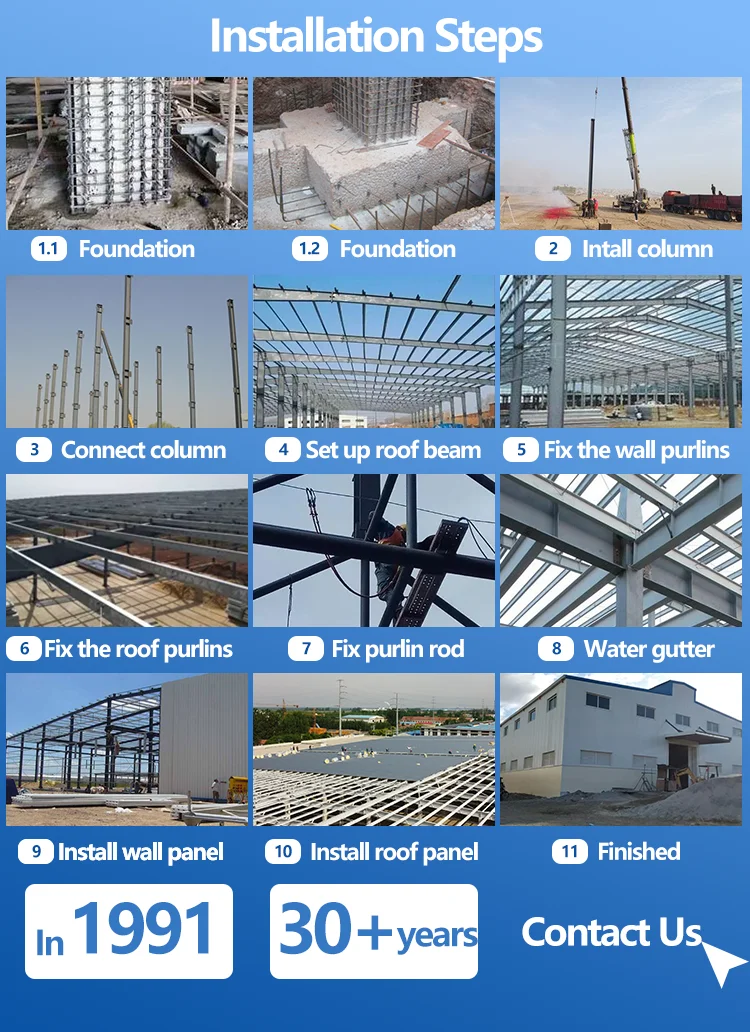
Main steel Frame | ||
steel material | ton | Q345B,Q235B |
welding | ton | automatic arc welding |
derusting | ton | blasting derusting |
painting | ton | twice base two face |
Panel Material parts | (1). External Wall panel: (below is selectable) |
1) 50mm, 75mm or 100mm thickness EPS sandwich panel | |
2) 50mm, 75mm or 100mm thickness Rockwool sandwich | |
panel | |
3) 900# Corrugated Galvanized Steel sheet with different Color | |
4) Kinds of PVC wall panel. | |
(2). Internal Wall panel: (below is selectable) | |
1)50mm, 75mm or 100mm thickness EPS sandwich panel | |
2) 50mm, 75mm or 100mm thickness Rockwool sandwich | |
panel | |
(3). Roofing panel: (below is selectable) | |
1)50mm, 75mm or 100mm thickness EPS sandwich panel | |
2)50mm, 75mm or 100mm thickness Rockwool sandwich | |
panel | |
3)Corrugated Steel Sheet, and insulating layer if need. | |
4)Corrugated PVC roof panel. | |
(4). Skylight: 820# Glass Fiber Reinforced Plastics (FRP) | |
Door and Window | (1). External Door ( Rolled up door or Sliding door ) |
-1. Over-heat Orbit Sliding Door with double open | |
-2. Galvanized steel opening by power-operated Roller Door | |
(2). Internal Door: | |
50mm Thickness EPS sandwich panel with aluminum alloy door frame | |
(3). Window: | |
PVC Window or aluminum alloy window frame with glass. |
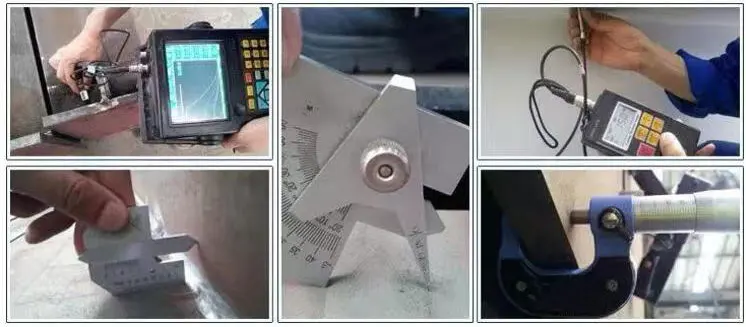

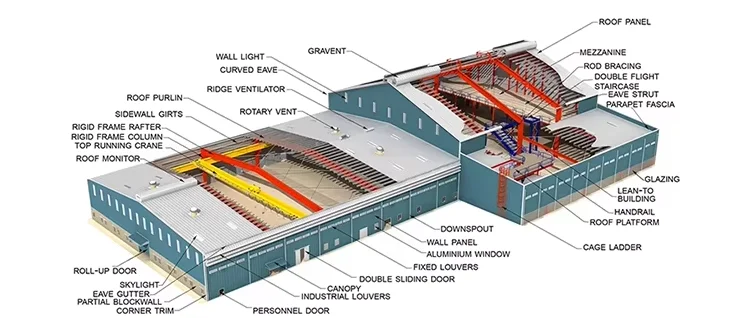
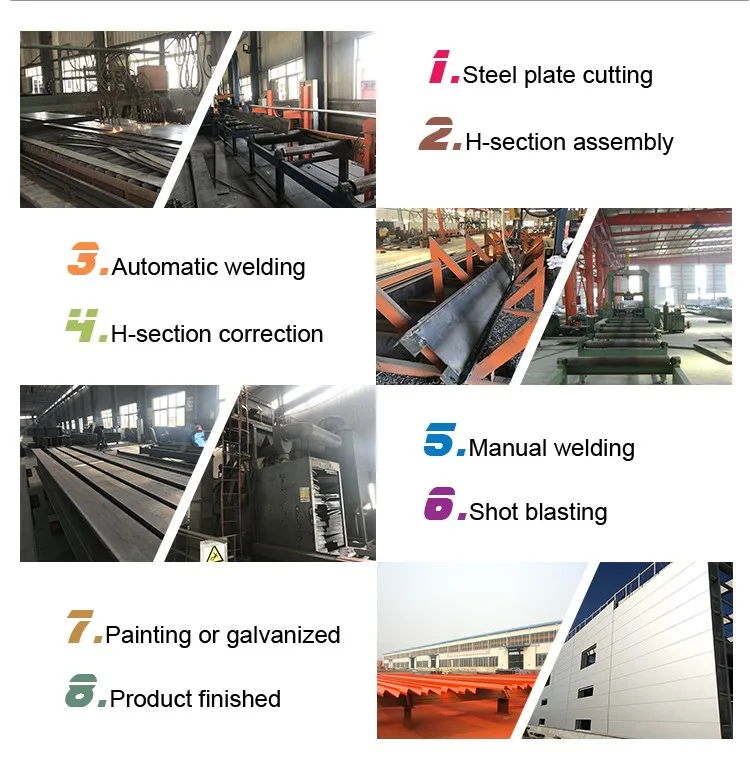
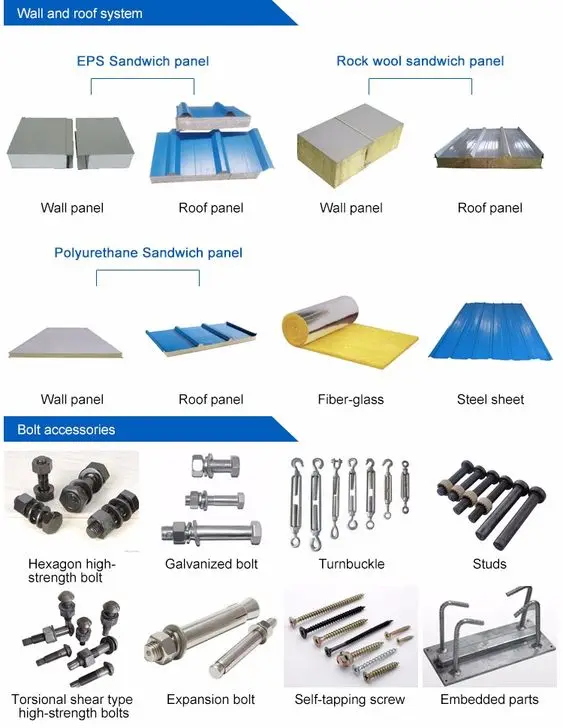


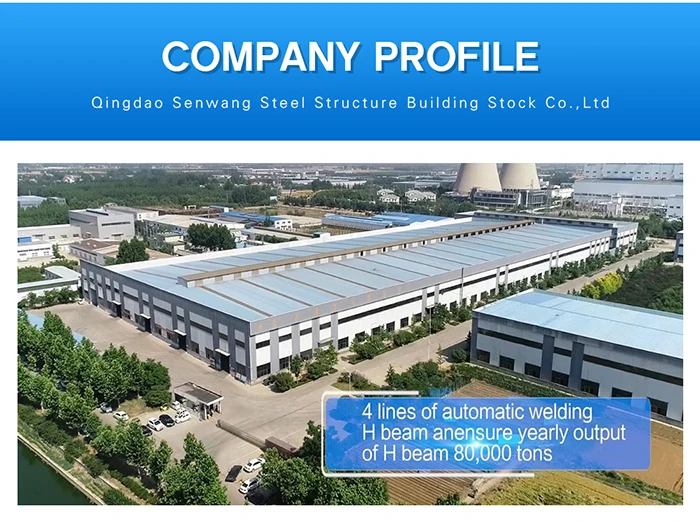
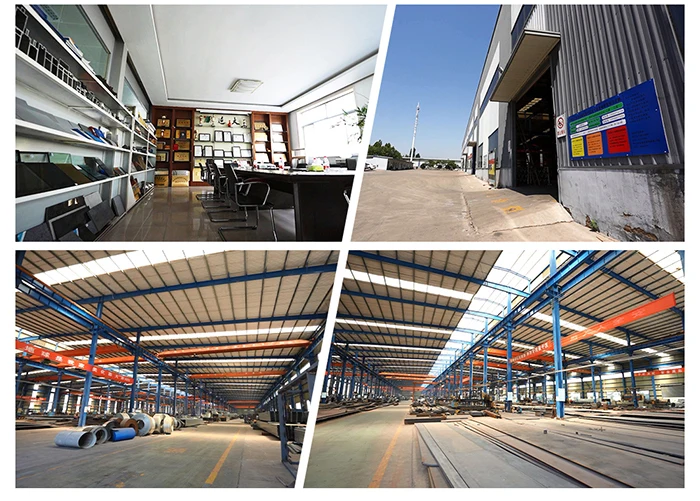
Qingdao Senwang Steel Structure Building Stock Co., Ltd., which has more than 30 years of manufacturing experience in the building industry.
Advantages about our company:
1) The best product is heavy and light steel structure, steel sheet, and sandwich panels, for big workshops, warehouses, poultry shed, school, hospital, and so on.
2)We have built many projects in 68 countries, have long relationships, have more than 30 countries, we have competitive prices and high quality.
3)Best engineer and technology workers team.
If dear customers want to know more about us, can have a look at our attachment or website.
4) Overseas service and online technical support.
Wish we can have a chance to communicate. We will be good business partners, and can have a long relationship.


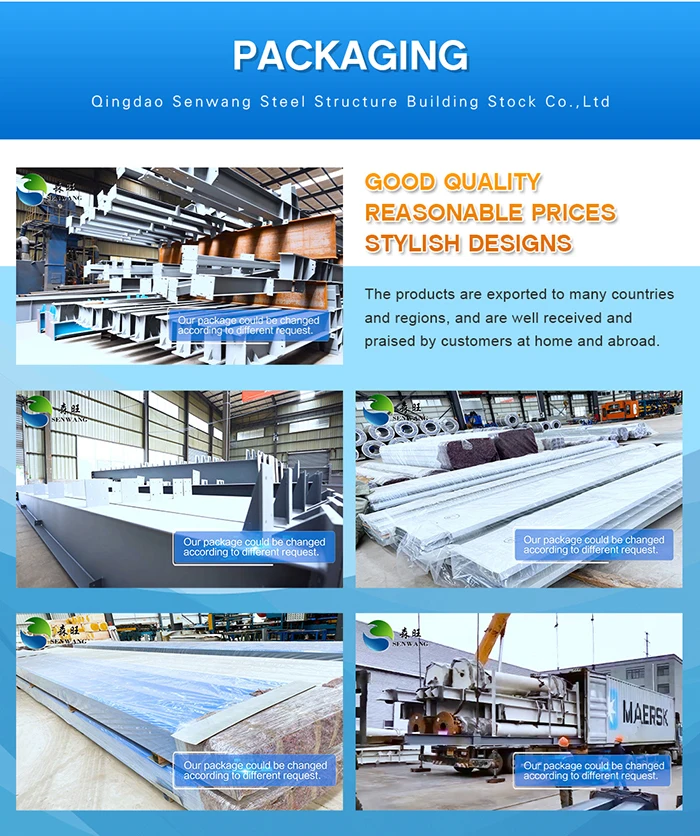
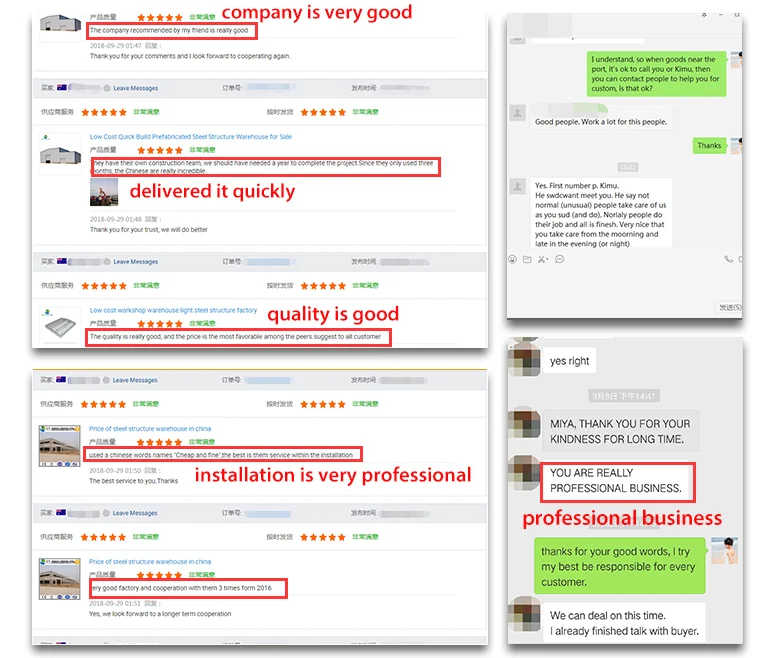
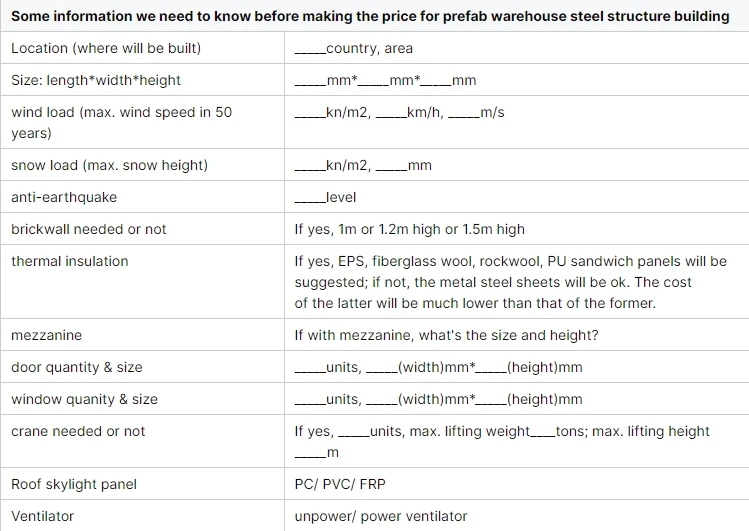

Ogni pagamento fatto su Cooig.com è protetto da crittografia SSL avanzata e rispetta gli standard PCI DSS per la sicurezza dei dati.

Chiedi un rimborso se il tuo ordine non viene spedito, è incompleto o se il prodotto ha dei problemi.